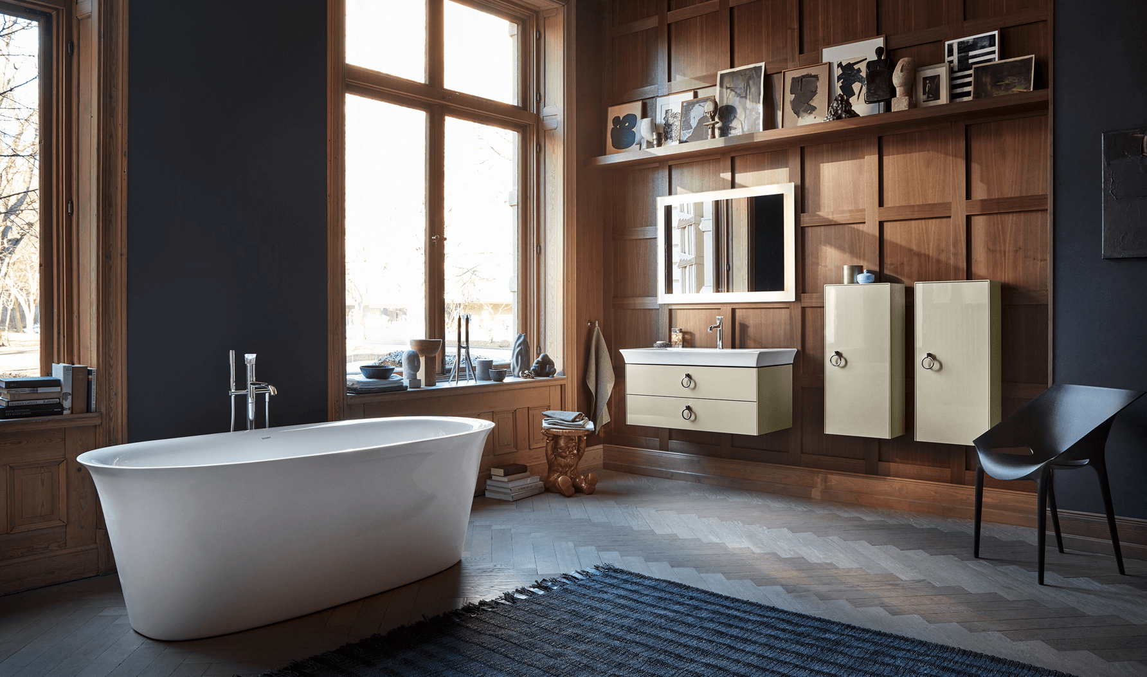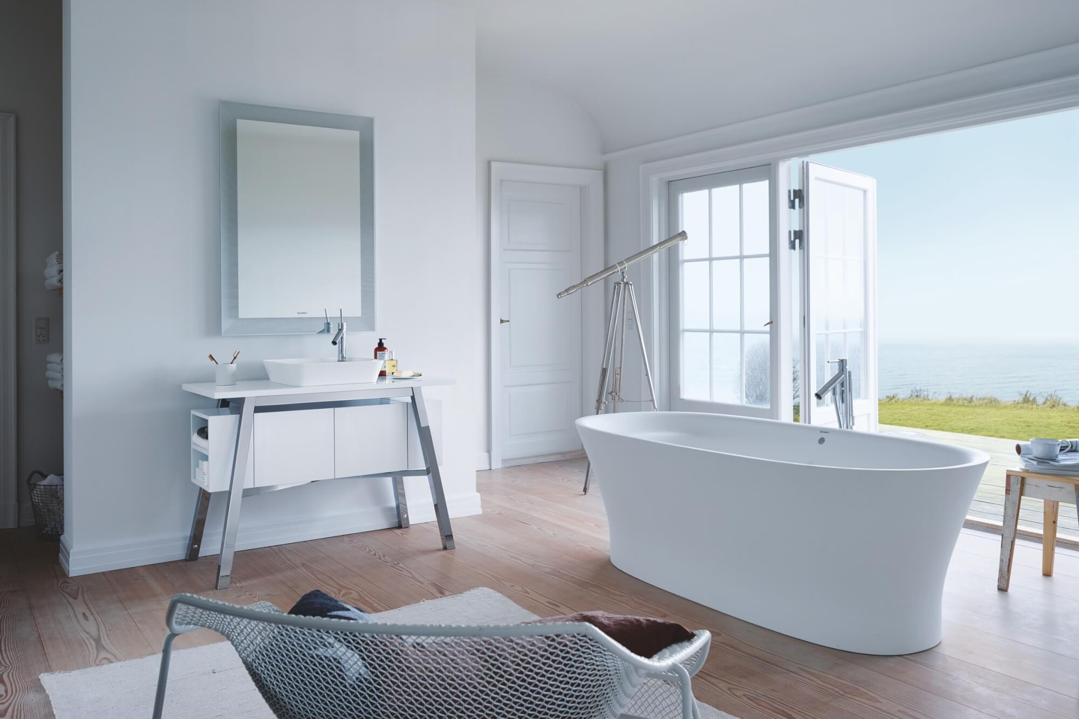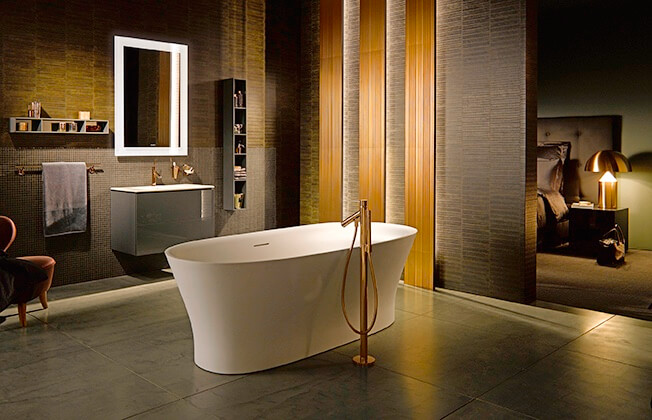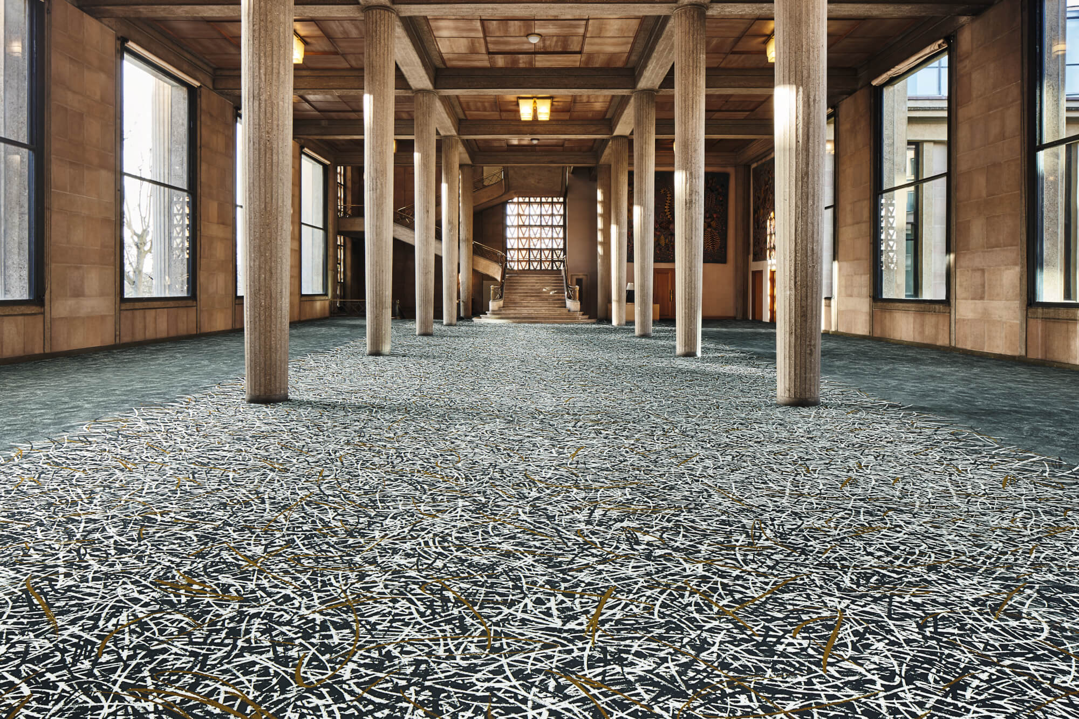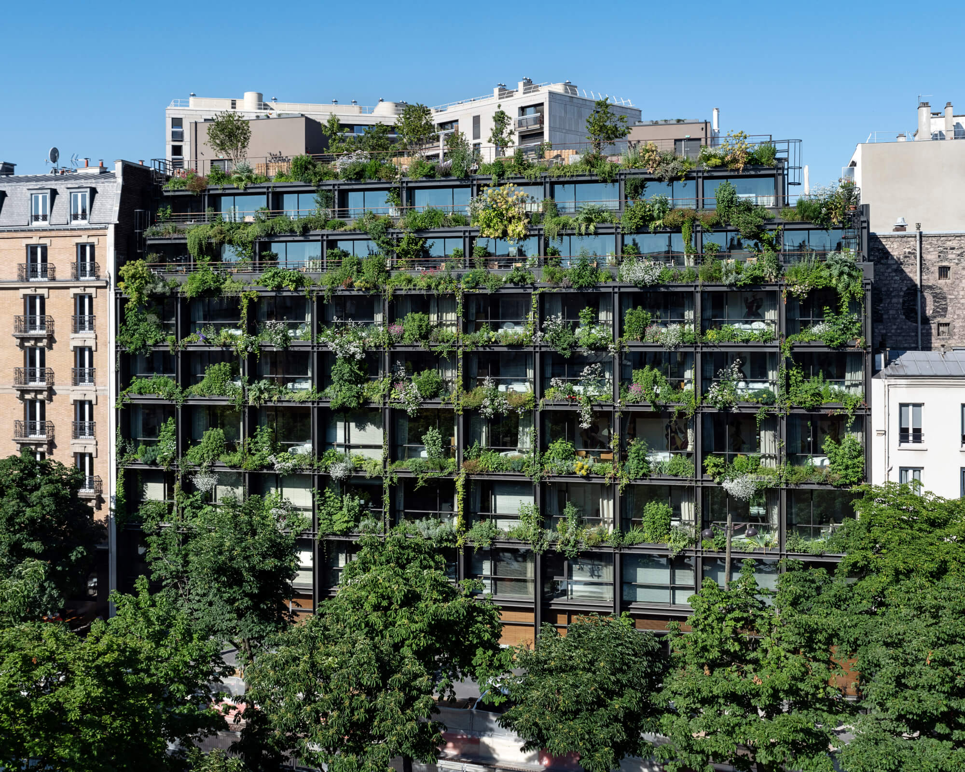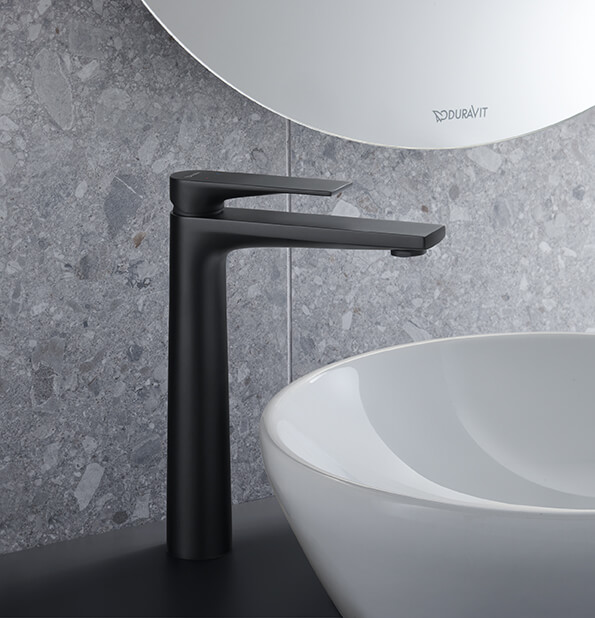
Headquarters Duravit Design Center, Hornberg
On 7 December 2004, the new Duravit Design Center was inaugurated in Hornberg, Germany. The task in itself was unusually complex: under one roof, Duravit wanted to unite several of its administration functions, exhibition rooms as well as a services and training centre and they chose Philippe Starck to create the concept, as one of the pillars of Duravit's creative team for more than ten years.
From an architectural point of view, Starck imagined a building that is a distinctive face in the crowd in the small tranquil town of Hornberg in the Black Forest. To begin with, he designed a simple, 19 meter-high shell of a building clad with glass and stainless steel panels. It isn't rectangular, but follows the shape of the site and adopts the outline of a free trapeze.
Philippe Starck, as a sign of respect and tribute to the Duravit brand, betrayed the pure logic of the form and function just the tiniest bit by creating an opening in the frontage over three storeys which houses a 7 metre-high toilet as a sculpture, which is illuminated at night. From the rim, 12 metres up, visitors can enjoy a panoramic view over the Black Forest, and the building becomes a medium, the façade a showroom. This iconographic trick makes the building unique, whilst also symbolising the Duravit brand in 3-D: after all, bold design is Duravit's hallmark.
“When we started to work together, there was this typically German rigor on the one hand, and my free and prolific creativity on the other hand. Over the years, we have built a strong collaboration on our differences.”
Ph.S
